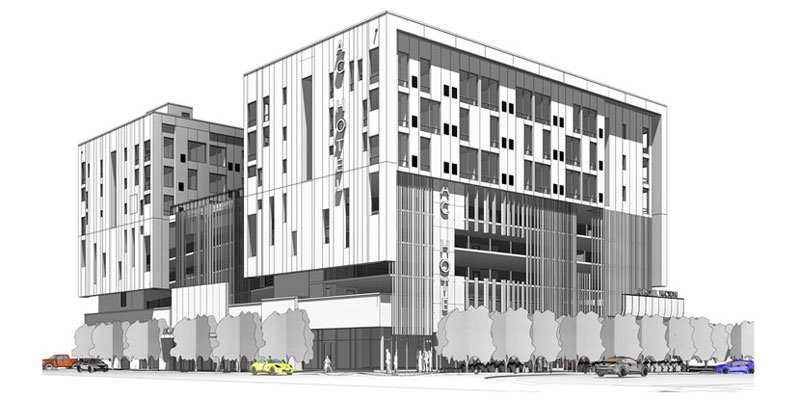
Arizona’s second AC Hotel by Marriott ℠ is an eight-story, 137-room, 176,480-square-foot facility in downtown Tucson. The hotel includes five stories of post-tensioned parking garage with three stories of load-bearing cold-formed walls. The most interesting aspect of this project that inspired Schneider during the design process was determining the correct lateral stiffness with a drastic change in the lateral system at the podium level. Schneider’s design innovations included angle supports with grouted infill release pockets with dowels as an alternative to long-term shored closure pours around shear walls to allow shortening. Schneider designed new details to accelerate construction by allowing early removal of shoring around stairway shear walls and fabricated walls.
Rendering courtesy of Swaim & Associates
New Downtown Tucson Hotel – Tucson.com, Arizona Daily Star >
Downtown Tucson Heats Up as Hotel Reaches Milestone – Real Estate Daily News & RED Comps >
AC Hotel Downtown Tucson Partnership Agreement Signed – AZBEX >
For 25 years our mission has been a commitment to providing the highest quality services, going above and beyond expectations.
Developed by Kodeak