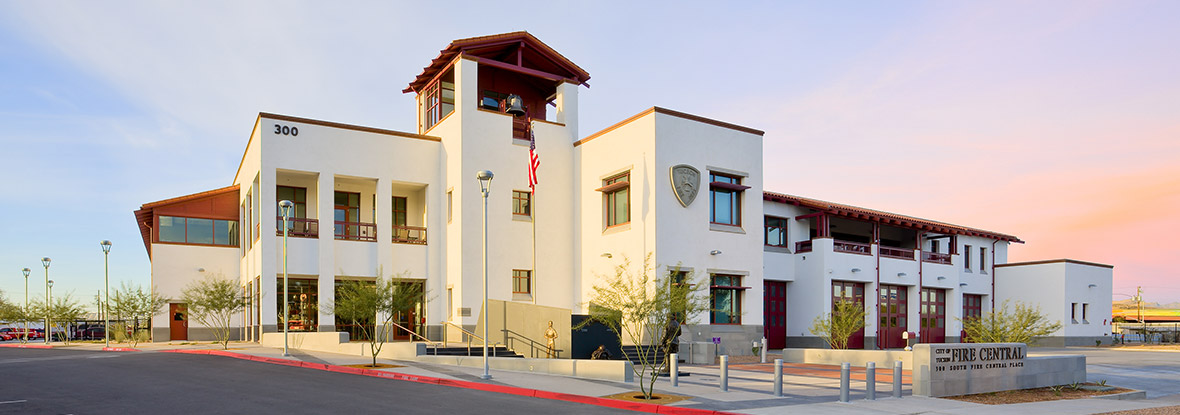
This $28-million, 140,153-square-foot project was designed with two stories above ground and two parking levels below and includes dormitories, six apparatus bays, administrative offices and a museum. Challenges included a long narrow site with dedicated green space, large underground sewage main and soft alluvial sand requiring slip form caissons and drilled piers to support the structure.
LEED GOLD CERTIFICATION
U.S. Green Building Council
For 25 years our mission has been a commitment to providing the highest quality services, going above and beyond expectations.
Developed by Kodeak