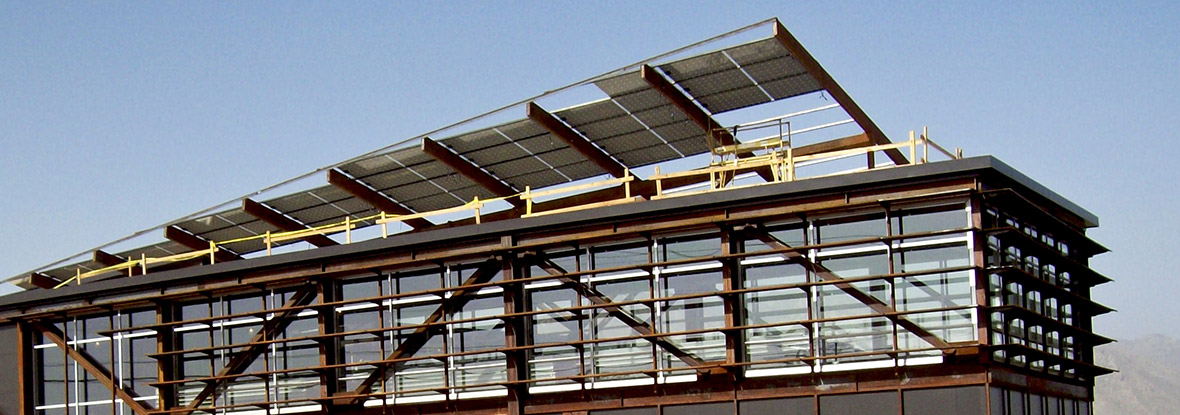
The Parasol Building, formerly known as the Pandhi Dental Clinic, is a 9,145-square-foot, $2.7-million project. Inspired by the shade canopy of the native mesquite tree, the two-story, steel-framed building features a photovoltaic canopy that shades the building and creates its own renewable energy source. Raised above the desert floor, the building “touches the ground” lightly, maximizing the available natural habitat while affording its occupants views of the greater Tucson valley. The building is constructed of high-performance materials that reduce energy consumption, and also withstand the harsh desert environment with a minimum of long-term maintenance.
MERIT AWARD – STRUCTURAL ENGINEERING NEW BUILDING
Structural Engineers Association of Arizona (SEAOA)
For 25 years our mission has been a commitment to providing the highest quality services, going above and beyond expectations.
Developed by Kodeak