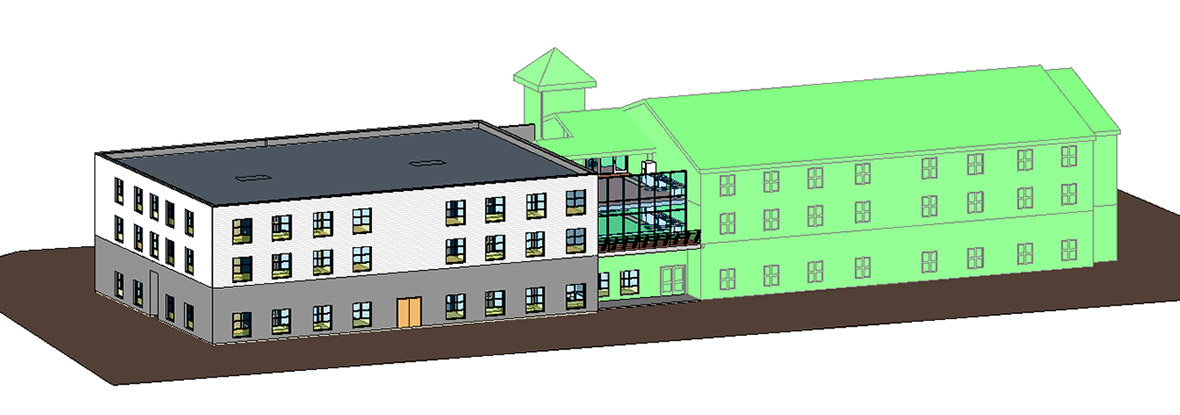
A new structure adjoining the current Safe Harbor building adds 22 apartments for low-income families and residents with disabilities. With this addition, Safe Harbor will become RurAL CAP’s 16th affordable housing development in Anchorage. This facility also has the potential of becoming the first-ever energy net-positive, water net-zero building in Alaska; it is designed to produce more energy than it consumes and use on-site water and sewer reclamation systems. Rents for the units are expected to range from $800 for a one-bedroom apartment to $1,200 for a three-bedroom residence.
Anchorage Housing Project Produces More Energy than it Uses – Alaska Dispatch >
For 25 years our mission has been a commitment to providing the highest quality services, going above and beyond expectations.
Developed by Kodeak