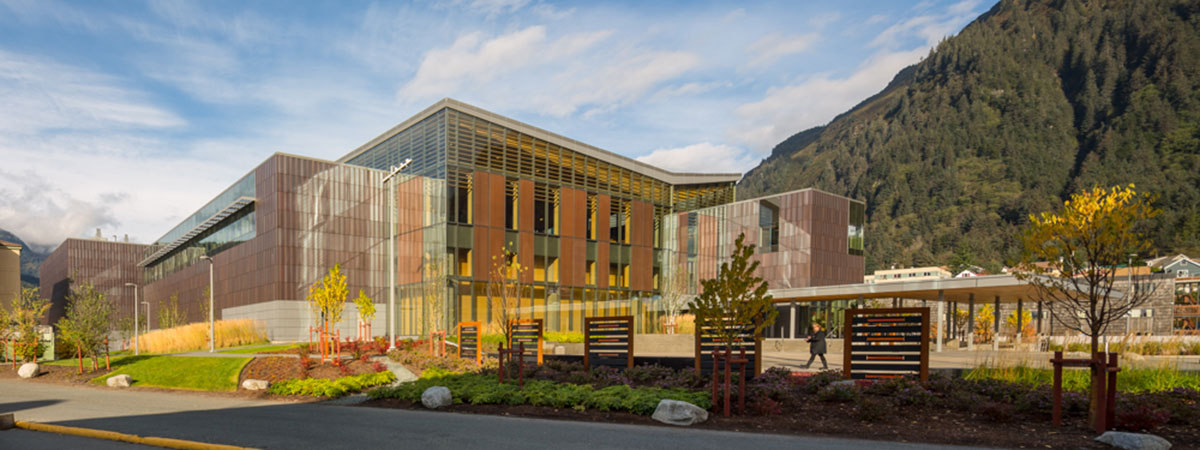
Schneider Structural Engineers provided the structural design for the Alaska State Library Archives Museum (SLAM), a 175,000 square-foot, $80 million-dollar structure to replace the existing Alaska State Museum. The existing museum facility, built in the 1960’s, had surpassed its lifespan and was showing its age inside and out, threatening the safety of the valuable cultural artifacts housed within. Additionally, the state sought a home for the State Library and Archives, as well as more room for the museum to expand.
The solution was SLAM, a state-of-the-art, two-story structure over basement-level parking, which houses all three entities under one roof. The design team faced a huge logistical challenge, because the new structure was to be constructed on the same site as the existing. In consideration of this, construction was strategically carried out in two phases. In the first phase, a new collections vault, along with the mechanical systems required to condition the spaces, was constructed adjacent to the existing structure. The contents of the museum were then transferred to the new collections vault, allowing the existing structure to be torn down. In the second phase, the new museum, library and archives facility was constructed.
The structural systems for SLAM were carefully chosen for compatibility with the user’s unique functional needs, including sensitivity to the priceless nature of the collections housed within. The superstructure is a combination of structural steel framing and elevated post-tensioned concrete flat slabs over underground basement parking, supported on a concrete mat slab foundation system. SLAM is designed and constructed as a 100-year facility, and will be an icon in Alaska’s cultural landscape in downtown Juneau for generations to come
For 25 years our mission has been a commitment to providing the highest quality services, going above and beyond expectations.
Developed by Kodeak