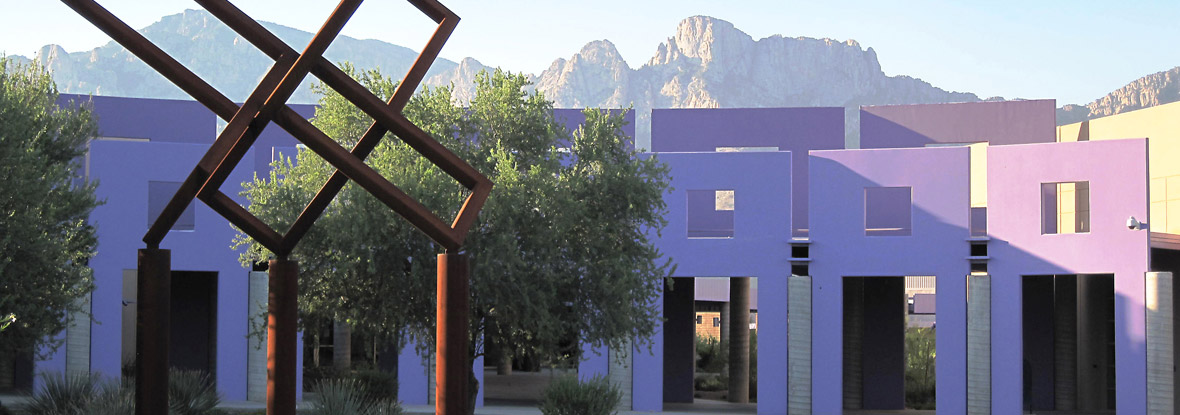
This project combined cutting-edge design – including 15-degree tilt walls – with quick and economic construction. The largest tilt wall panel weighed 134,000 pounds. This 182,400-square-foot biotech corporate headquarters includes research labs, manufacturing and warehouse space. The shell was completed in just 90 days. The expansion added three buildings totaling 116,000 square feet, two buildings featuring concrete tilt-panel walls and wood-framed roofs, and one building with a concrete-over-steel deck floor mezzanine. A steel-framed covered walkway connects all buildings with elevator tower at each end.
Ventana Website >
Ventana Medical Breaks Ground on New Facility – Arizona Public Media >
Ventana Medical Breaks Ground in Marana – Tucson Local Media >
Tilt-Up Concrete Association >
2003 TILT-UP ACHIEVEMENT AWARD, BEST IN CLASS, INDUSTRIAL/MANUFACTURING, AWARDED JOINTLY WITH HDR ARCHITECTURE
Tilt-Up Concrete Association
For 25 years our mission has been a commitment to providing the highest quality services, going above and beyond expectations.
Developed by Kodeak