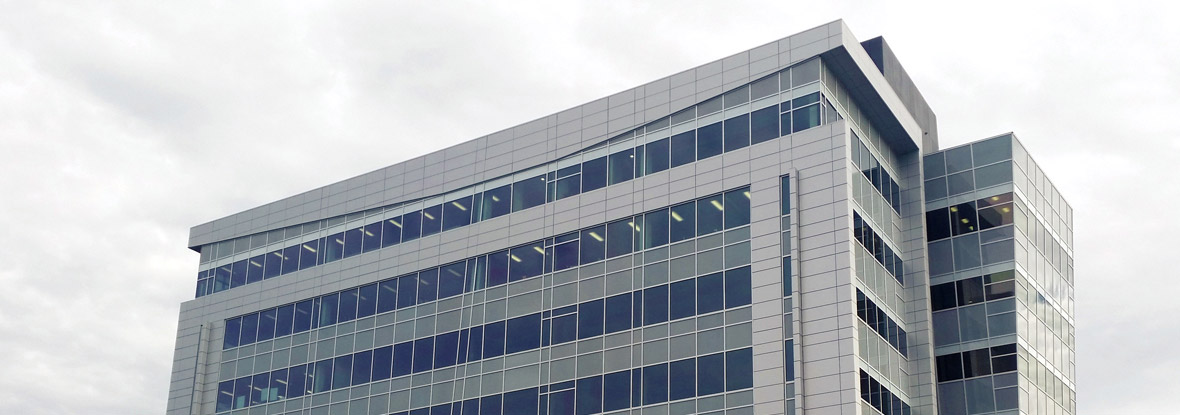
Schneider Structural Engineers provided structural design for CIRI’s eight-story, 114,000-square-foot corporate Fireweed Business Center. The structural systems for the building consist of a structural steel frame, buckling restrained brace frames (BRBF), and concrete mat foundations. Some of the key features of the building include a three-story open atrium, raking steel columns, cantilevered composite floor plates, and a 1,600-square-foot third-story balcony. Schneider worked with the design team to develop this BIM project using REVIT to coordinate the vastly complex array of structural, architectural, and M E and P systems. Schneider worked with the team’s GCCM to fast track the structural design and begin the steel procurement and detailing processes, cutting months off of the design and construction schedule.
Fireweed Business Center – YouTube >
New Building Using Energy Efficient Materials – Alaska Dispatch News >
Fireweed Website >
Building Sector Maintains Gains – Alaska Journal >
For 25 years our mission has been a commitment to providing the highest quality services, going above and beyond expectations.
Developed by Kodeak