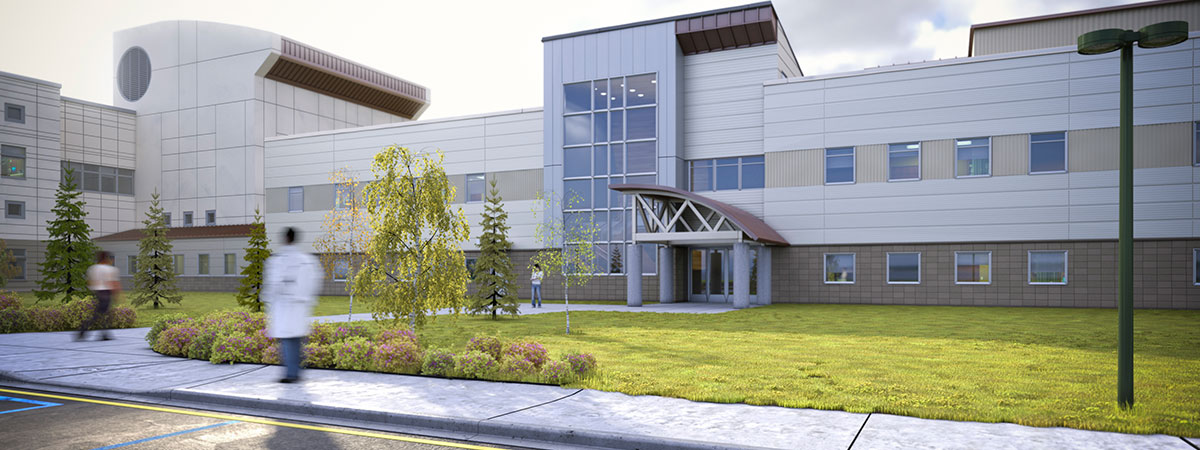
Schneider Structural Engineers provided the structural design and construction administration services for the $19.8 million, 31,400 square foot, two-story ELM306 Aeromedical Services and Mental Health Clinic facility, which was an addition to the existing Elmendorf Air Force Base hospital. The facility provides state-of-the-art, cost-effective health care, including flight medicine, public health, and mental health services for the 3rd Medical Group’s 42,000 beneficiaries. The project was delivered by design/build method.
The structural system consists of a steel brace framed supported by reinforced concrete foundations. The facility sports a buckling restrained braced frame (BRBF) seismic load resisting system, which were strategically placed inside interior walls using a user-defined floor plan layout. This system selection provides significant advantages in cost, as well as in future flexibility and reliability compared to the moment-frame systems more commonly used in medical facilities. The design also included a freestanding, seismically separated, enclosed connector link to the existing hospital building. Construction drawings and three-dimensional coordination models were produced using Revit BIM software.
For 25 years our mission has been a commitment to providing the highest quality services, going above and beyond expectations.
Developed by Kodeak