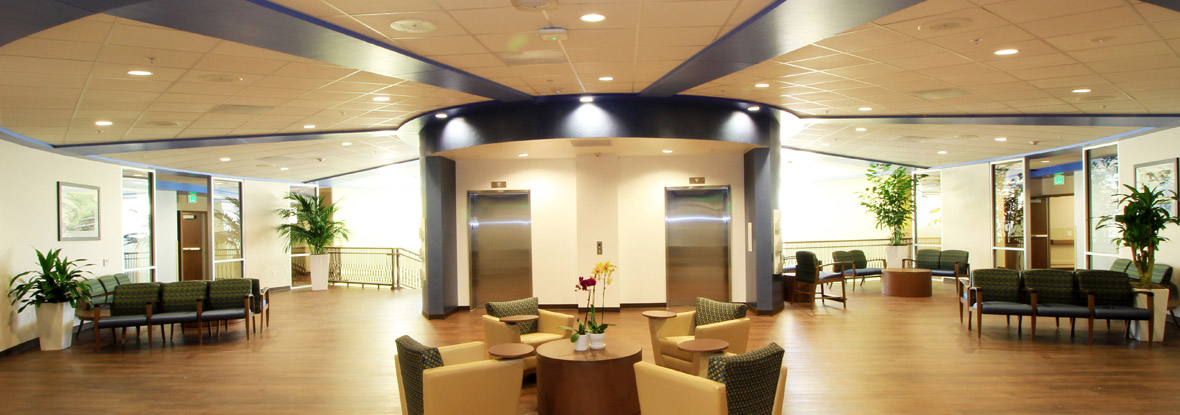
The first hospital in Green Valley is a three-story, 180,000-square-foot, state-of-the-art medical facility providing lifesaving services for over 50,000 Green Valley and surrounding community residents. The new full-service general acute care hospital was constructed on a 21.5-acre campus (12.5 acres for the hospital and 9 acres for medical office buildings and future expansion). The facility has 49 inpatient beds, 43 general medical surgical beds and six intensive care unit beds; a 14-bed emergency department with two trauma/major medical rooms; a helicopter pad; a surgical suite with four oversized rooms and two procedure rooms; pre-operative and post anesthesia care units; cardiac catheterization laboratory; MRI, CT Scan, Nuclear Medicine, Ultrasound, Fluoroscopy, Digital Xray, Mammography and DexaScan facilities; a full-service laboratory and Blood Bank; and an inpatient pharmacy.
Photos courtesy of Swaim & Associates
For 25 years our mission has been a commitment to providing the highest quality services, going above and beyond expectations.
Developed by Kodeak