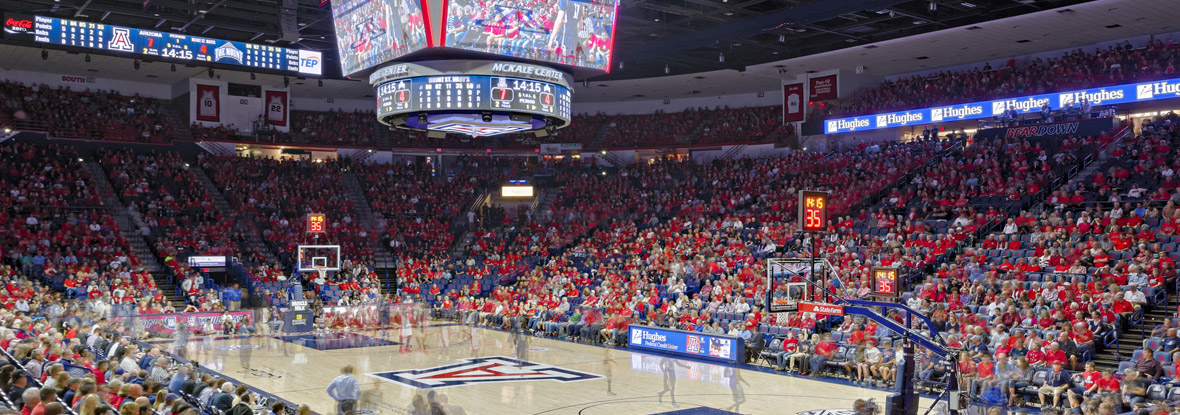
An $24.3-million improvement project for the University of Arizona’s McKale Memorial Center included equipment procurement, installation of the wood gym floor, arena, aisle tread improvements, hand railings, additional ADA platforms, locker room improvements, a vertical circulation tower (stair and elevator), additional restrooms, and concessions at the concourse level. This project involved an older existing building that had many past additions and modifications which created many unforeseen conditions. Schneider responded quickly to these conditions, modifying designs to help keep this fast track project on schedule. One example of this was an existing caisson that was in an area slated to be completely excavated. Schneider provided the temporary shoring design, modified design to support where the column was, as well as the construction procedure to accomplish the design. Schneider’s extensive experience in fast track construction, building technologies, and different construction methods allowed the project to stay within budget and on schedule.
Liam Frederick Photography provided by BWS Architects
2015 ENR Southwest Best Project Sports
For 25 years our mission has been a commitment to providing the highest quality services, going above and beyond expectations.
Developed by Kodeak