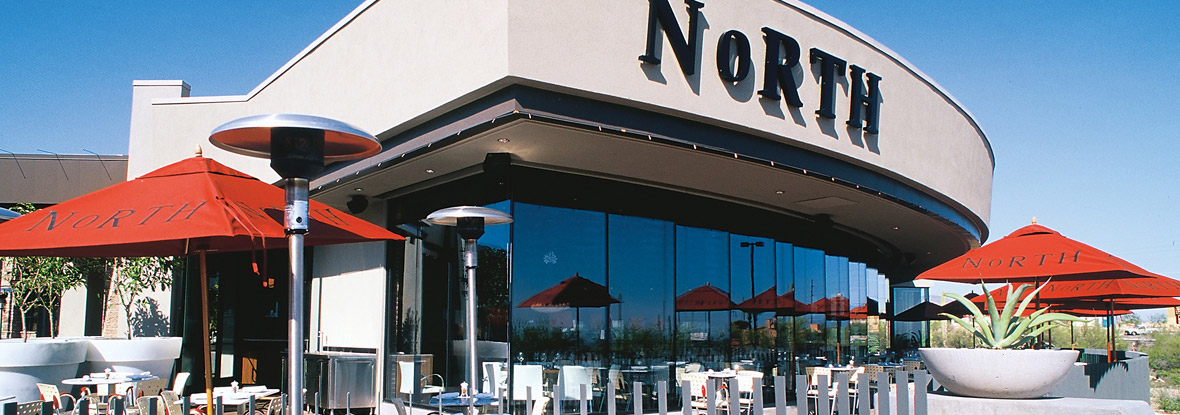
Structural design is an integral part of dining at the 5,000-square-foot North restaurant – with its curved façade, soaring exposed-steel ceiling and broad expanse of uninterrupted glass to achieve sweeping city views. The structure incorporates multiple cantilevers and exposed natural materials. Light-gauge metal framing for the vertical support system created a column-free dining room while keeping costs down.
For 25 years our mission has been a commitment to providing the highest quality services, going above and beyond expectations.
Developed by Kodeak